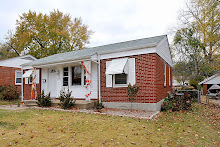From Splyce:
The existing main floor plan, which consisted of a maze of small, dark rooms and dead-ended corridors, was opened up to bring in natural light and create a flow and continuity to the space. Design decisions were heavily influenced on the existing landscape and the desire to physically and visually connect the interior spaces with the lush expanse of garden. To help facilitate this indoor/outdoor relationship, the new layout is organized around a distinct north-south axis with glazed doors at each end, offering not only views and access to the landscape, but effective cross ventilation when opened. Defined by new framed walls, the axis also serves to divide the main public and private functions of the home. Intimacy and light levels can be further manipulated by means of three 3′ x 8′ panels that slide the full length of the house along this line, allowing the user to close off or open up spaces as they wish. Clad with coloured steel sheets, these panels also serve as large magnet boards creating an ever-changing display of family postings and artwork.












No comments:
Post a Comment